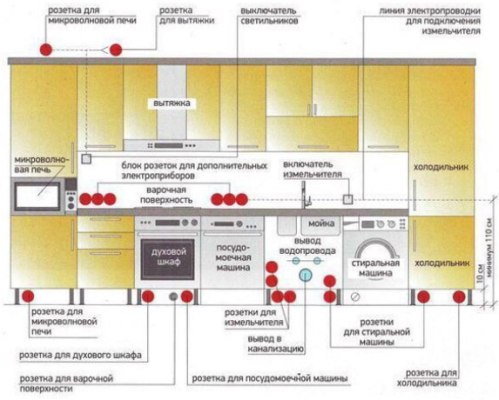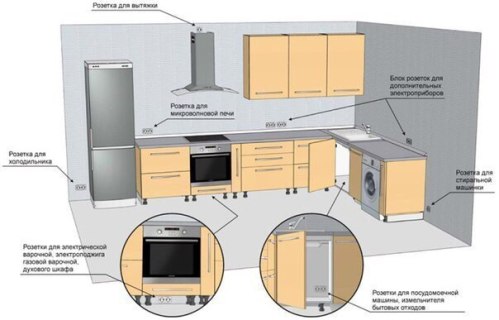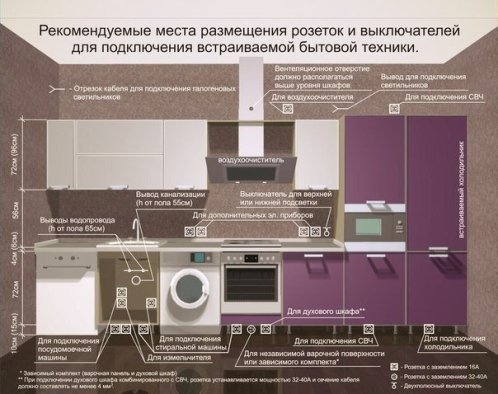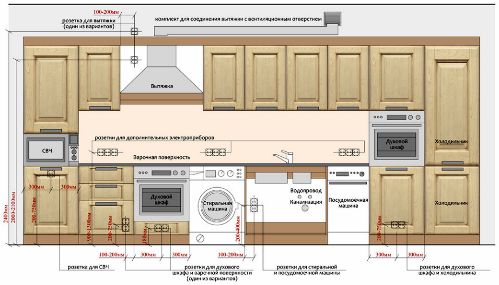Categories: Sharing experience, Sockets and switches
Number of views: 13301
Comments on the article: 0
Examples of layouts of sockets, switches and lights in the kitchen - useful tips
The kitchen is one of the most difficult rooms in terms of repair. It is full of various household appliances, for which it is advisable to foresee at the planning stage not only their place of permanent placement, but also how they will be connected to the mains and how convenient it will be to use them. Sometimes mistakes in planning can significantly spoil the impression of the work done, and redoing or not having time, and often just expensive.
Where to start? Of course, with proper planning of the location of electrical outlets, switches and lights in the area of location of built-in kitchen furniture. In this article, we will consider some of the most common schemes for placing outlets for connecting built-in household appliances, switches and lights in the kitchen, we will analyze their features, advantages and disadvantages, and give recommendations for their use and improvement. You can always add and tweak something.
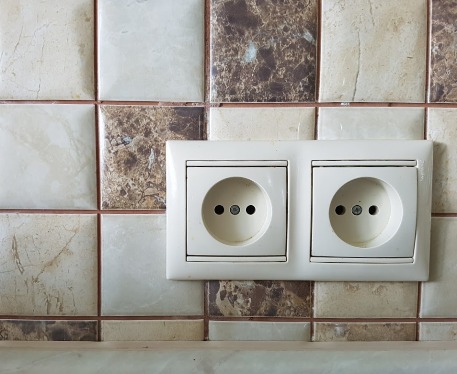
The first arrangement of sockets and switches in the kitchen
Now residents and new settlers massively install kitchens that are beautiful, modern, but you look at the end result and you see that the electrics are made at the level of Soviets, the cords weigh (from lamps, hoods, microwaves, etc.), there is one socket, a maximum of two and in such a place that it is not clear why she, because again, you need an extension cord to make everything work properly.
Guys, I understand everything, the head at such moments is always full of a sea of information (plumbing, tiles, installers, etc.), but a big request is for you, call or invite an experienced electrician who would offer you many solutions to make the modern kitchen look from all sides of the modern and then do not think that it was necessary to do something for convenience, and time has already passed.
So, as for the electrical circuits for the kitchen. I have accumulated several such photos that I would supplement and correct, based on my experience working with laying electrics under the kitchen:
Layout of sockets and switches No. 1 (to enlarge, click on the picture)
1. Socket for the microwave. On the diagram there are two of them, one above the cabinets, the other in the basement of the kitchen. In fact, the cord in the microwave ovens is very short, about 50 cm. Therefore, in this embodiment, you will have to use an extension cord, which is not advisable. A more correct option is to use a hidden outlet, which must be placed in the wall closer to the right side of the microwave, where almost all microwave ovens have a certain recess. This will eliminate the extension cord and the cord itself will not be visible.
2. Socket for hoods. This option is incorrect because again, a short cord from the hood and most importantly, if a plastic duct is installed there, the socket with a plug will interfere with a snug fit to the wall. The correct option, the outlet should be located behind the decorative (vertical) cover of the hood itself, closer to the center so that the plug does not interfere with the duct. The upper point of the outlet is the upper limit of the wall cabinets or more often, slightly below the upper limit (depending on what layout of the kitchen will be in the hood area).
3. The switch for fixtures. He is needed, it is unambiguous, the main thing is to find a suitable and convenient place for management. In this version of the scheme, it is not convenient both in terms of control, and also in terms of placement, for example, in its place there may be roof rails for hanging a kitchen utensil, mugs and other things. I would place it in the central part, highlighting one of the modules under it in a block of three outlets. The switch can be installed with one or two keys (illumination of the left and right parts of the working surface).
4.Chopper switch. You can arrange another row of two outlets + chopper switch (leftmost in this unit) in the right corner of the work surface (above the washing machine).
5. The refrigerator. It often happens that the refrigerator is not built into the kitchen, but standing separately, therefore it is better to place the hidden outlet in its lower part, in the compressor area. There is another placement option, this is above the refrigerator, but note that often the cord from the refrigerator is so long that it is not enough to its top.
6. What else can be located. Illumination under the peak of the upper cabinets, illumination of the cabinets themselves, a TV. This also requires network management and power.
The second arrangement of sockets, switches and lights in the kitchen
Layout of sockets and switches No. 2 (to enlarge, click on the picture)
1. Socket for the refrigerator. It can be placed on the wall behind the refrigerator in the compressor area or in the kitchen basement to the right of the refrigerator. In this version of the circuit, the probability that the refrigerator can be installed directly in the corner and the outlet can abut against the extreme wall of the refrigerator is not taken into account.
2. Socket for hoods. In my opinion, it is very high and will be visible from the side. More correctly, the outlet should be located behind the decorative (vertical) hood of the hood itself, closer to the center so that the plug does not interfere with the duct. The upper point of the outlet is the upper limit of the wall cabinets or more often, slightly below the upper limit (depending on what layout of the kitchen will be in the hood area).
3. Socket for the washing machine. Unsuccessful installation, the cord itself and the plug of the washer will be visible. In addition, it will interfere with the fact that a cabinet or other bathroom furniture can be installed in this place. Her place is to the left of the washing machine in the basement of the kitchen. It is quite possible to install an overhead waterproof socket with IP44 (socket with a protective cover).
4. The chopper. The outlet is in place, but how will it be controlled? I would build a switch for the grinder in a block of 4 outlets in the central part of the kitchen, highlighting one of the modules under it.
5. Illumination above the sink. It is not on the diagram, but the backlight is desirable. The light from the hood will be dimmed, the light from the chandelier will also not be available, because a shadow is created from the human body. The switch for controlling this lamp can be placed in a block of sockets above the washing machine, adding another module under it.
6. What else can be located. Built-in dishwasher. Illumination under the peak of the upper cabinets, illumination of the cabinets themselves, a TV. This also requires network management and power.
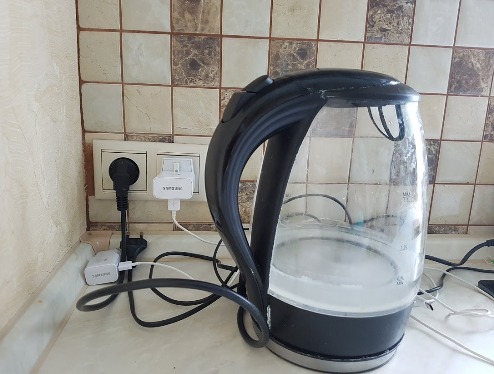
The third wiring diagram, the placement of sockets and switches under the kitchen
Layout of sockets and switches No. 3 (to enlarge, click on the picture)
This scheme is very similar to the two options considered earlier. So what we have:
1. The socket for the microwave oven (microwave). On the diagram there are two of them, one above the cabinets, the other in the basement of the kitchen. In fact, the cord in the microwave ovens is very short, about 50 cm. Therefore, in this embodiment, you will have to use an extension cord, which is not advisable. A more correct option is to use a hidden outlet, which must be placed in the wall closer to the right side of the microwave, where almost all microwave ovens have a certain recess. This will eliminate the extension cord and the cord itself will not be visible.
2. Socket for hoods. This option is incorrect because again, a short cord from the hood and most importantly, if a plastic duct is installed there, the socket with a plug will interfere with a snug fit to the wall. The correct option, the outlet should be located behind the decorative (vertical) cover of the hood itself, closer to the center so that the plug does not interfere with the duct. The upper point of the outlet is the upper limit of the wall cabinets or more often, slightly below the upper limit (depending on what layout of the kitchen will be in the hood area).
3. Chopper switch. The outlet is in place, but how will the chopper be controlled? I would build a switch for the grinder in a block of 4 outlets in the central part of the kitchen, highlighting one of the modules under it.
4. The refrigerator. It often happens that the refrigerator is not built into the kitchen, but standing separately, therefore it is better to place the hidden outlet in its lower part, in the compressor area. There is another placement option, this is above the refrigerator, but note that often the cord from the refrigerator is so long that it is not enough to its top.
5. Sockets in the left corner. They are not on the diagram, but I would add a couple for a kettle, slow cooker or the same toaster.
6. The switch for fixtures over a working surface. He is needed, it is unambiguous, the main thing is to find a suitable and convenient place for management. I would place it in the central part (above the washing machine), highlighting one of the modules under it in a block of two outlets.
7. What else can be located. Illumination of the cabinets themselves, a TV. This also requires network management and power.
The fourth wiring diagram and the location of outlets in the area of kitchen furniture
Layout of sockets and switches No. 4 (to enlarge, click on the picture)
The scheme in many respects is not logical and it is not clear who brought this to life (poor customers and installers, they broke their heads pretty much). So what we have:
1. The socket for the microwave oven (microwave). Complete nonsense! Okay, I had to cut a hole in the back wall of the lower cabinet, make a slot in the countertop, but how to connect the cord itself from the microwave? When assembling the kitchen or when the kitchen is assembled? In general, a riddle. The correct option is to use a hidden outlet in the microwave inlet itself. The outlet must be placed in the wall closer to the right side of the microwave, where almost all microwave ovens have a certain recess.
2. Socket for hoods. Also nonsense, only in an aesthetic plan. Who will like the visibility of the outlet itself, the plug and cord stuck in it? The correct option, the outlet should be located behind the decorative (vertical) cover of the hood itself, closer to the center so that the plug does not interfere with the duct. The upper point of the outlet is the upper limit of the wall cabinets or more often, slightly below the upper limit (depending on what layout of the kitchen will be in the hood area).
3. The chopper. Here it is not provided at all. There is no socket, no control method (in the form of a switch or a push button switch). I would build a switch for the chopper in a block of 3 outlets in the central part of the kitchen, highlighting one of the modules under it.
4. The refrigerator. It often happens that the refrigerator is not built into the kitchen, but standing separately, therefore it is better to place the hidden outlet in its lower part, in the compressor area. There is another placement option, this is above the refrigerator, but note that often the cord from the refrigerator is so long that it is not enough to its top.
5. Sockets for the oven and hob. In the diagram, all sockets are located incorrectly, they should all be located in the basement of the kitchen. There is a place for them and there is no need to spoil the furniture. In fact, this is almost an axiom and probably any measurer or designer knows about it. Why is it so painted here I do not understand? It seems that at the end of the drawing, the circuit remembered that without electricity the technique did not work and painted so that it was.
6. The switch for fixtures over a working surface. On the diagram, lamps are not provided at all, but without them it’s hard, any housewife will say that. But in addition, it is necessary to provide for its management. I recommend installing a switch that fits well into a unit of outlets above the countertop. You can place it on the right (above the dishwasher) by highlighting one of the modules under it in a block of three outlets.
7. Socket for the washing machine. It is possible where it is painted (the socket must be with the IP44 index), but it is better again, in the kitchen basement, to the right or left of the machine.
8.Socket for the dishwasher. Everything is fine in the picture, but is there enough cord to this place (sockets under the sink)? As in the case of the washing machine, it is best to place it in the basement to the right or left of the subway.
7. What else can be located. Illumination of the cabinets themselves, a TV. This also requires network management and power.
See also on this topic: Electricity Features of the Fresh Kitchen
See also at i.electricianexp.com
:

