Categories: Electrician at home, Sockets and switches
Number of views: 115025
Comments on the article: 3
Installation height for sockets and switches: how to choose? Examples in pictures
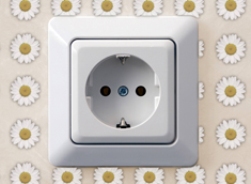 When repairing or building, many apartment owners are wondering how to properly place switches or sockets in the apartment. Indeed, not only the convenience of using them depends on this, but also the safety of operation, and, consequently, health.
When repairing or building, many apartment owners are wondering how to properly place switches or sockets in the apartment. Indeed, not only the convenience of using them depends on this, but also the safety of operation, and, consequently, health.
In order to deal with this issue correctly, we will consider the rules for their placement that existed in the recent past and the new trends that came from other countries.
Old traditions
In Soviet times, it was customary to install lighting switches in residential buildings near the entrance to them at the height of the shoulders of an adult or placed under the ceiling. And the sockets were mounted in the wall at a distance of 90-100 cm from the floor.
An example of placing a ceiling switch in the corridor. To control the light, a cord is tied to a mechanical spring-loaded lever hidden inside the case. When it is pulled for the first time, the light turns on, and when it is pulled for the second, it goes out.
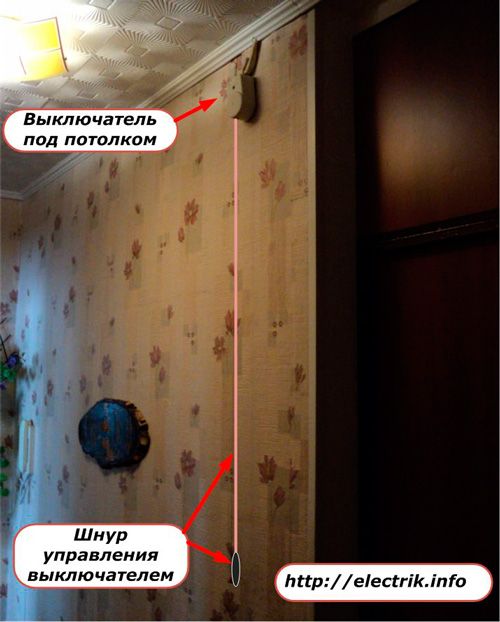
Wall switches were located at a level of about 160 ÷ 180 cm from the floor. This distance was considered the most suitable, optimal for controlling light. An example of placing a switch block between a doorway is shown in the photograph.
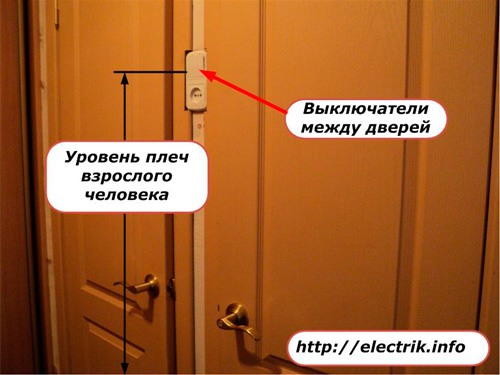
The following picture shows the location of the outlet in the room according to the old rules.
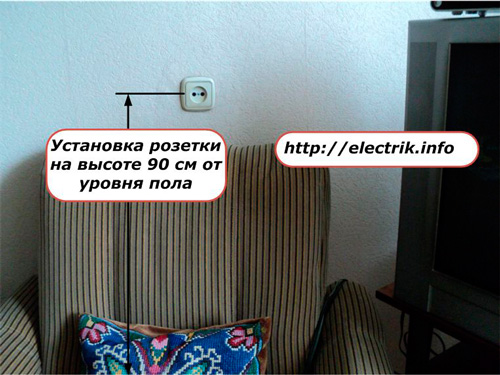
Now even the residents of many apartments operate wiring with such an arrangement of switching devices, they are used to it, they consider it the norm.
New trends of the time - Eurostandard
Actually, the term “Eurostandard” is often used now, but it doesn’t define anything particularly specific in the issue we are considering, since it came to us from neighboring countries along with the concept of “European-quality repair”, it is intended for a complex of structural calculations in construction and protecting them in the interests of consumer.
Existing construction standards, as well as rules in electrical installations, do not strictly limit the height of placement, the number or location of sockets and switches in residential premises. They only give general recommendations, specifying hazardous areas and how to install them in compliance with protective measures.
In particular, SP 31-110-2003 recommends placing the switches near the entrance by the door handle at a level of up to 1 meter from the flooring or under the ceiling to control the cord, and power sockets in any convenient place.
In the kitchen, the smallest distance from electrical appliances, including sockets and switches, to gas equipment (stoves, gas pipes) should be more than 50 cm.
Inside the bathrooms, it is permissible to install sockets in zone 3, which is limited to a distance of 60 cm from the sink, bathtub and other water equipment. GOST R 50571.11-96 defines the rules for the use of protective devices in such rooms: differential machines, RCDs, isolation transformers.
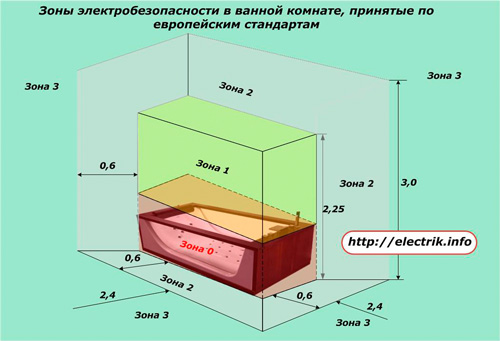
Therefore, it is necessary to choose the location of electrical outlets and switches, taking into account the convenience of using them, and not only traditions established in the past.
Ergonomic recommendations for the location of electrical appliances
For each room, before carrying out electrical work, it is necessary to draw up a sketch, a plan diagram in scale with the location of furniture and electrical appliances, mark on it the connection points to the electric network, including low-voltage circuits: telephone, television, alarm and other devices.
It is important to provide a small supply of these places for future equipment. Practice shows that this is justified.
Outlet location
They are for stationary technology, such as a TV, computer, washing machine, freezer ... you need to have free access to them, but it is advisable to hide behind the devices themselves.
It is customary to place periodically used sockets for design purposes at the same height from the floor, usually this distance is chosen on the order of 30 cm. They are less noticeable in this case. It is recommended to choose such a quantity that it is convenient to use a vacuum cleaner and portable electrical appliances in all rooms.
Electrical outlets above the desk, bedside tables are placed above the surface of the furniture at a height of 10 ÷ 20 cm.
Location of switches
They are recommended to be mounted on the wall near the entrance door from the side of the handle at a distance of more than 10 cm from the opening and a height of about 90-100 cm. This location is convenient for adults: do not raise your hand high. And children from the age of four can already use the lighting themselves.
The ceiling structures of the switches with the cord down for control are still used in the design of the rooms.
The type of room and its purpose must also be considered for the installation of switches. In the long corridor at its ends, two walk-through switches can be installed to control one lamp. At the entrance to nearby rooms, you can put a block of several switches to control the light in separate rooms from one place.
In the bedroom, it is convenient to arrange the switches so that they can turn off the lights without getting out of bed, with a simple show of hands.
The rule of mounting sockets from 30 cm from the floor and 90 cm switches is considered universal in most cases. If you are not sure about the future location of furniture or appliances in the room, then feel free to use this method.
How to plan the placement of sockets and switches in the premises
To make a working sketch of the location of electrical appliances and furniture, use the general recommendations in the picture below.
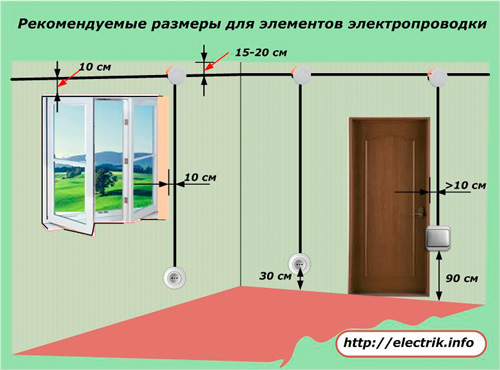
It is convenient to place inside the corridor:
-
apartment distribution board with circuit breakers;
-
electric meter (it can be installed in the apartment panel or separately, depending on local conditions);
-
switch or block of them;
-
power outlet;
-
junction box for cable switching.
The picture below shows one of the possible options for installing electrical appliances in the corridor.
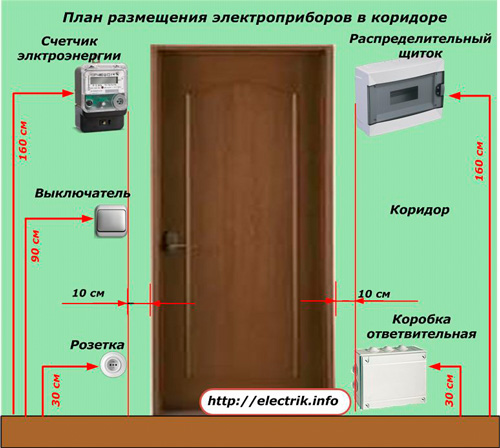
For the bedroom, the option of placing sockets and switches on both sides of the bed is shown in the following figure.

Bathrooms and showers for electrical safety due to high humidity require special attention. The placement of the outlet, fan and remote control buttons for electrical appliances in them shows the plan below.
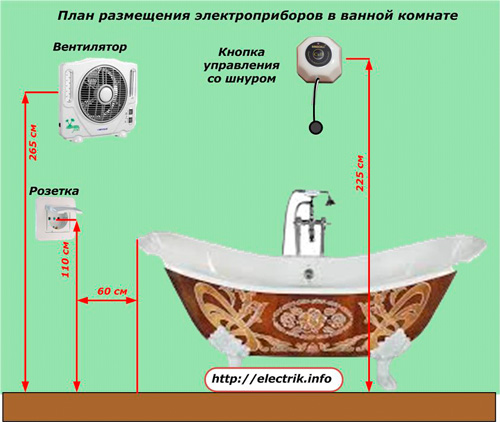
Read more about what to consider when placing outlets in rooms with high humidity read here: Outlets in the bathroom
The following diagram shows the installation of electrical equipment in the kitchen, taking into account the location in different places of sockets for the hood, gas stove and electrified dishes: crock-pots, electric kettles, pressure cookers, bread makers ...
Here, the height of the outlet above the table may vary depending on its height. It is convenient to install it so that it rises above the surface of furniture by 10-15 cm. Moreover, for a modern kitchen, it is better to use not a single electrical outlet, but a whole block of them.
See also: Power supply of modern kitchen
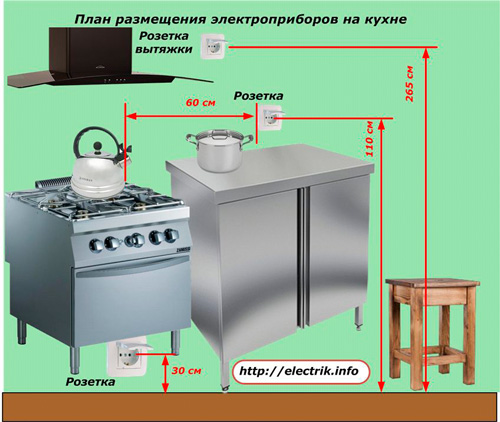
In the living room or hall, places for switching low-voltage circuits are provided: telephone, TV, intercom…
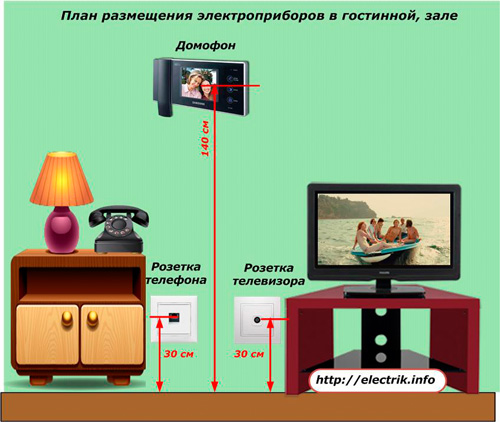
Even inside the garage you need to think about a place for sockets and switches. As an example, the plan shows their placement 10 cm from the wall and 140-150 cm from the floor. For rooms where technical work with a power tool is periodically carried out, this is one of the most acceptable options.

Examples of current location of sockets and switches
A block from a 220-volt electrical outlet and a kit for low-current circuits:
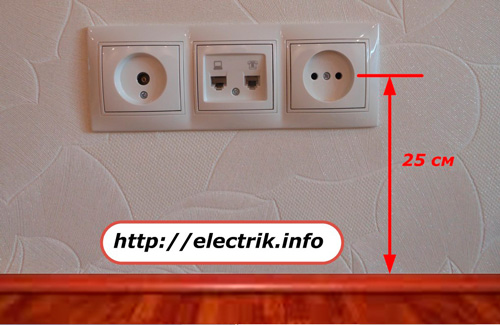
The socket "on growth" above a table of the first grader:
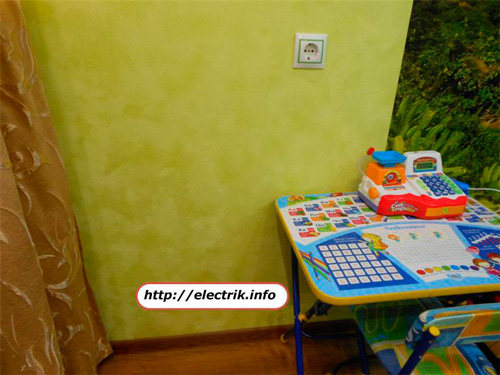
The bottom outlet block in the kitchen for a gas stove, dishwasher and washing machine:
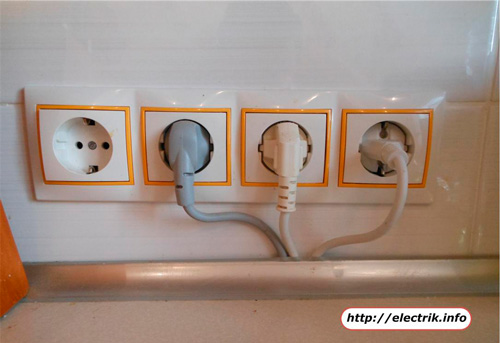
The switch block on the wall of the children's room to control the lighting of the chandelier and groups of built-in ceiling lights:
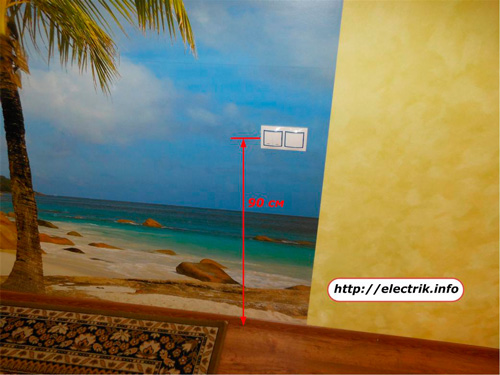
Block of sockets for placement above the kitchen table:
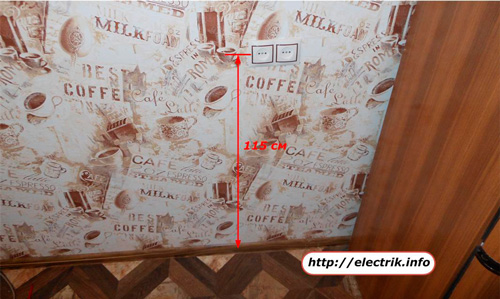
Read also on this topic: How to install a block of electrical switches with a socket
See also at i.electricianexp.com
:
