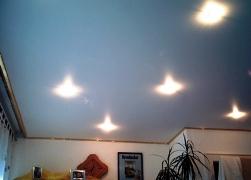Categories: Featured Articles » Electrician at home
Number of views: 65923
Comments on the article: 11
How to lay wires to fixtures in the absence of a false ceiling
 Nowadays, rarely anyone uses for lighting only one lamp hanging in the center of the room. Everyone wants to have in their apartment, in addition to the main lighting, additional lighting to highlight individual local zones and recreation areas.
Nowadays, rarely anyone uses for lighting only one lamp hanging in the center of the room. Everyone wants to have in their apartment, in addition to the main lighting, additional lighting to highlight individual local zones and recreation areas.
When the number of lamps on the ceiling becomes more than one and they are located in the most unexpected places on the ceiling, the question immediately arises, how to bring wires to them?
If there is a suspended or suspended ceiling, there are usually no problems, but there are cases when a suspended ceiling is not planned, and fixtures are used in large quantities. What is the best thing to do in this case? There are several options. All of them differ in the complexity, reliability and beauty of the result. Let's look at the main ways of laying wires to the fixtures in the absence of a false ceiling.
1. Laying wires in plastic boxes. This method relates to open wiring. With his lightness, he scares away many of the fact that plastic boxes despite their large assortment spoil the design of the room. But if your smart and creative designer can beautifully disguise and fit the box into the interior, then why not do just that? At least this way of laying wires is considered the easiest and most convenient.
2. Laying wires on the floor of a higher floor. The wire is laid on the floor, and then through the holes in the plates lowers to the lamps. This method is applicable only in private homes, and then if you decide to make repairs immediately in the whole house.
3. Ceiling chipping. If you have a normal tool, you can make a stroba on the ceiling in the same way as they do when installing the wires in the wall. This method, although it seems the simplest in our case, is the most dangerous and it is very undesirable to use it, because when the slab is chipped, the strength of concrete structures is violated (microcracks appear in the slab). Especially the ceiling after its gating with long longitudinal and transverse gates dangerous for those living in multi-storey residential buildings, as the ceiling is the supporting structure of the house.
4. Wiring on the ceiling under the plaster. To do this, all the plaster is removed from the ceiling, the route is marked, a flat wire is laid and fixed, which is then plastered from above. The ceiling is made of plaster, to which the fixtures are mounted. This method requires the correct observance of the technology of laying and securing the wire and a large consumption of plaster, but it must be used when the apartment does not use hollow slabs with channels, but monolithic ceiling.
5. Wire pulling between reinforced concrete slabs along the voids between them. This method is possible only when prefabricated floor slabs are used in the apartment for the ceiling. In this case, you need to find these voids (usually the seams between the plates are visible) and make a strob along them. The difference from the method with the gating of the plate itself is that here the strength of the ceiling plates is not violated, since the plates themselves are not ditched, and the wire fits into the void between them. Together, the wire exit on the wall for the switch and on the ceiling to the lamp are two holes.
6. Wire routing in channels of ceiling tiles. Channels for laying wires are made in floor slabs during their manufacture in enterprises. With the help of a puncher, there are channels, and then a rigid steel wire or cable is inserted into the channel, to the end of which a wire is tied. The wire is pulled to the place where it exits the stove. After drawing the wire, the wire is in the channel.If the canal is clogged with construction debris, then make additional holes and clean it.
The number of wires that can be laid in one channel depends on the diameter of the channel and the cross section of the cores. With a channel diameter of 15 mm, 3-4 wires can be laid in it with a cross section of 1.5 - 2.5 mm2. This is the most preferred way to lay wires to the fixtures, although it is the most time-consuming of all those listed.
What do you think about this?
See also: Ways to install fixtures on the ceiling
See also at i.electricianexp.com
:
